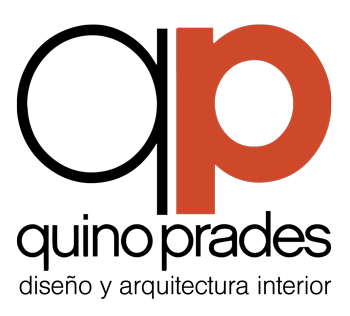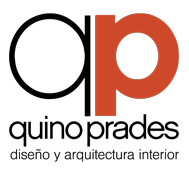Project Description
This restaurant, located in a first floor, offers guests a relaxed and wide, both in the areas of exhibition and in the design of the space.
PROJECT INFORMATION
AREA: 80 m2
YEAR OF EXECUTION: 2010
PROJECT SCOPE:
Interior design, work supervision, advice, sale of materials.
Furniture design, desk, shelves, coffee tables expository.
MATERIALS USED:
Wood, steel, paint, paper, and props.
PHOTOS: Tamara Tree





This restaurant, located in a ground floor, offers guests a relaxed and wide, both in the areas of exhibition as well as in the design of the space.
PROJECT INFORMATION
AREA: 80 m2
YEAR OF EXECUTION: 2010
PROJECT SCOPE:
Interior design, work supervision, advice, sale of materials.
Furniture design, desk, shelves, coffee tables expository.
MATERIALS USED:
Wood, steel, paint, paper and props.
PHOTOS: Tamara Tree

