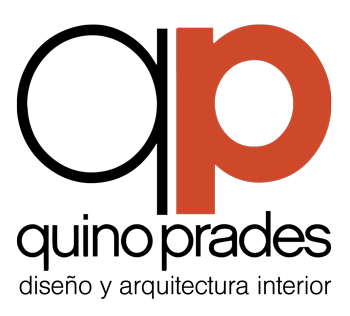Project Description
This English academy is located in a building in the neighborhood of Argüelles, in Madrid.
The interior design aims to breathe life to an old house with high ceilings and large windows, to make it a dynamic space, cheerful and fresh, which is identified to perfection with the image of the brand.
To achieve this, it dispatches the space in classrooms of different sizes, some with moving walls, which allow its versatility and adaptability to various situations.
In the decoration used high-quality materials and natural, with a color palette blue and gray.
To the furniture, specially designed for That’s fun, 20th century chairs in different colors are added, which is a fun and bold touch, in keeping with the company’s philosophy.
PROJECT INFORMATION
AREA: 210 m²
YEAR OF EXECUTION: 2015
PROJECT SCOPE:
Concept of space, direction of work, decoration, interior architecture.
Furniture design: table boards, window sills divider and ceiling suspension.
Visual identity: logo, business cards and vinyl labels.
MATERIALS USED:
Wood, iron, lacquer, paint, props.
PHOTOS: Paula Galindo







This English academy is located in a building in the neighborhood of Argüelles, in Madrid.
The interior design aims to breathe life to a old house with high ceilings and large windows, to make it a dynamic space, cheerful and fresh, which is identified to perfection with the image of the brand.
To achieve this, it dispatches the space in classrooms of different sizes, some with moving walls, which allow its versatility and adaptability to various situations.
In the decoration used high-quality materials and natural, with a color palette blue and gray.
The furniture, designed especially for That's fun, add chairs of the TWENTIETH century in different colors, which means a touch of fun and bold, in line with the philosophy of the company.
PROJECT INFORMATION
AREA: 210 m2
YEAR OF EXECUTION: 2015
PROJECT SCOPE:
Concept of space, direction of work, decoration, interior architecture.
Furniture design: table boards, window sills divider and ceiling suspension.
Visual identity: logo, business cards and vinyl labels.
MATERIALS USED:
Wood, iron, lacquer, paint, props.
PHOTOS: Paula Galindo

