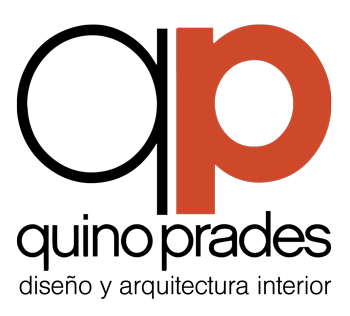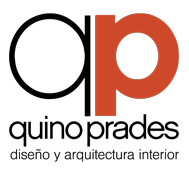Project Description
This building consists of four floors, with a structure in which emphasize the steel and large windows.
To compensate for the rigidity and coldness of the exterior appearance, the interior design and landscaping interact, softening the severity of the shapes and the predominant material used in the building
The interior design, lighting and furniture design, of organic shapes, evoke a clean space, sober but warm and inviting at the same time.
PROJECT INFORMATION
AREA: 3.600m2
YEAR OF EXECUTION: 2008
PROJECT SCOPE:
Design and management of interior design projects, furnishing waiting rooms, offices, swimming pools, gyms, etc.
Furniture design: Reception, counters, tables, glass.
MATERIALS USED:
Corian, DM, Vescom, marble.
PHOTOS: Tecma.







This building consists of four floors, with a structure in which emphasize the steel and large windows.
To compensate for the rigidity and coldness of the exterior appearance, the interior design and landscaping interact, softening the severity of the shapes and the predominant material used in the building
The interior design, lighting and furniture design, of organic shapes, evoke a clean space, sober but warm and inviting at the same time.
PROJECT INFORMATION
AREA: 3.600m2
YEAR OF EXECUTION: 2008
PROJECT SCOPE:
Design and project management interior design, furnishing of waiting, offices, swimming pool, gym, etc
Furniture design: Reception, counters, tables, glass.
MATERIALS USED:
Corian ,DM, Vescom ,marble.
PHOTOS: Tecma.

