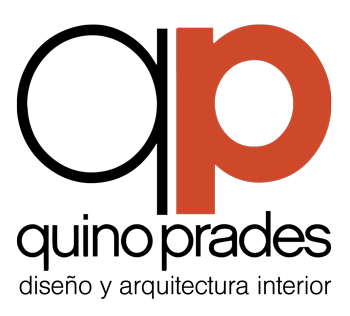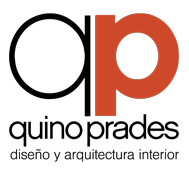Project Description
Fotogràfic
The project for Casadecor Valencia is carried out jointly with the landscaper María Borras, from Algeplant.
In the space to be designed, the main corridor to access the exhibition and the press room, complicity with visitors is sought, through a game that makes them the protagonists of the event, when they are assaulted by a large group of journalists and photojournalists who, excited about their arrival, tirelessly fire their flashes.
To achieve this effect, vinyls in the shape of different people’s silhouettes are installed along the corridor wall, to whom a flashlight, continuously activated, is added.
Large silvery magenta lacquered plant pots are distributed among the silhouettes.
Vivid color lighting enhances the feeling of a festive and joyous atmosphere.
The press room is found next to the access, inside which there is an installation of black ropes, and tables of the same color, to create an “office” space, bathed in a LED light of different colors.
PROJECT INFORMATION
AREA: 28 m²
YEAR OF EXECUTION: 2008
PROJECT SCOPE:
Space design and decoration.
MATERIALS USED:
Wood, paint, vinyl, plants and trimmings.
MOUNTING:
Algeplant, Quino Prades and collaborating companies.
PHOTOS: Casa Decor





Fotogràfic
The project for Casadecor Valencia is carried out jointly with the landscaper María Borras, from Algeplant.
In the space to be designed, the main corridor to access the exhibition and the press room, complicity with visitors is sought, through a game that makes them the protagonists of the event, when they are assaulted by a large group of journalists and photojournalists who, excited about their arrival, tirelessly fire their flashes.
To achieve this effect, vinyls in the shape of different people’s silhouettes are installed along the corridor wall, to whom a flash light, continuously activated, is added.
Large silvery magenta lacquered plant pots are distributed among the silhouettes.
Vivid color lighting enhances the feeling of a festive and joyous atmosphere.
The press room is found next to the access, inside which there is an installation of black ropes, and tables of the same color, to create an “office” space, bathed in a LED light of different colors.
PROJECT INFORMATION
AREA: 28 m2
YEAR OF EXECUTION: 2008
PROJECT SCOPE:
Space design and decoration.
MATERIALS USED:
Wood, vinyl paint, plants and props.
MOUNTING:
Algeplant ,Quino Prades and collaborating companies.
PHOTOS: Casa Decor

