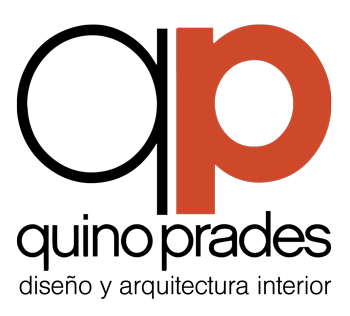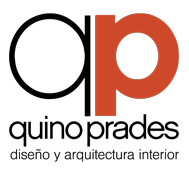Project Description
This living room is a space urban, modern, and open to new trends.
The interior for the reception and the various areas of work are integrated in a single space, open and versatile.
To achieve this, the luminaires central, placed in various positions and heights, connecting the different areas in which it is divided, which in turn maintain their uniqueness through the custom design of the paper from the walls, and the furniture of each one of them.
This creates a concept of local much more multi-functional, fresh and luminous.
PROJECT INFORMATION
AREA: 96 m2
PROJECT SCOPE:
Interior design, work supervision, window dressing.
Furniture design: desk, dressers, sideboards, lighting suspended and paper, vinyl, mirrors.
Visual identification: logo and business cards, vinyls and labels.
MATERIALS USED:
Porcelanito, wood, paper, vinyl, paint, fabric.
PHOTOS: Nacho López.






This living room is a space urban, modern, and open to new trends.
The interior for the reception and the various areas of work are integrated in a single space, open and versatile.
To achieve this, the luminaires central, placed in various positions and heights, connecting the different areas in which it is divided, which in turn maintain their uniqueness through the custom design of the paper from the walls, and the furniture of each one of them.
This creates a concept of local much more multi-functional, fresh and luminous.
PROJECT INFORMATION
AREA: 96 m2
YEAR OF EJECUCÓN: 2016
PROJECT SCOPE:
Interior design, work supervision, window dressing.
Furniture design: desk, dressers, sideboards, lighting suspended and paper, vinyl, mirrors.
Visual identity: logo, business cards and vinyl labels.
MATERIALS USED:
Porcelanito, wood, paper, vinyl, paint, fabric.
PHOTOS: Nacho López.

