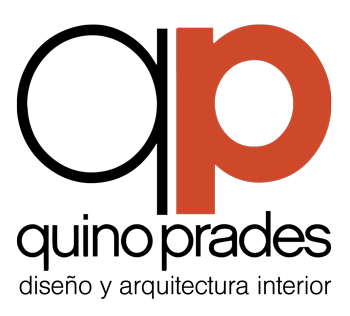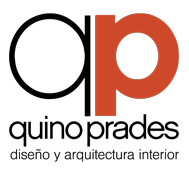Project Description
The IDP stand for Light + Building has been designed seeking a balance between light materials and large geometric volumes, superimposed and assembled around the central table.
In this way, a versatile workspace is achieved, ideal for teamwork development but also enabling an individual use.
The arrangement of all the elements manages to enhance the new product designs of the brand, allowing the combinations of color, volume, and light to be appreciated, both from outside and inside the stand.
PROJECT INFORMATION
AREA: 64 m2
YEAR OF EXECUTION: 2017
PROJECT SCOPE:
Stand design, product study and assembly supervision.
MATERIALS USED:
Wood, paint, plants, and prop.
MOUNTING STAND: Designcamps
PHOTOS: Designcamps




The IDP stand for Light + Building has been designed seeking a balance between light materials and large geometric volumes, superimposed and assembled around the central table.
In this way, a versatile workspace is achieved, ideal for teamwork development but also enabling an individual use.
The arrangement of all the elements manages to enhance the new product designs of the brand, allowing the combinations of color, volume and light to be appreciated, both from outside and inside the stand.
PROJECT INFORMATION
AREA: 64 m2
YEAR OF EXECUTION: 2017
PROJECT SCOPE:
Stand design, study valuation of product and installation supervision.
MATERIALS USED:
Wood, paint, plants, and prop.
MOUNTING STAND: Designcamps
PHOTOS: Designcamps

