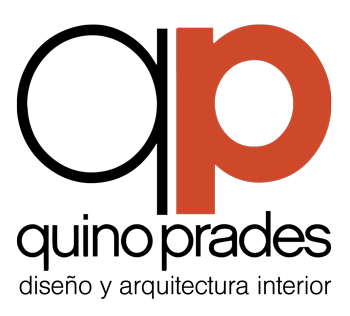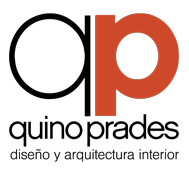Project Description
The showroom consists of a current space, alive and changing, it becomes an effective tool of communication for the brand.
To achieve this, they have distributed the space and the different collections through suspended ceiling, panels, pallets, and “architectural cubes” in the form of volumes, semi-open, which allow the customer to interact with the product.
For decoration, we have used the walls covered with curtains, geometric shapes painted on the walls and floors to provide an atmosphere of fresh and natural.
PROJECT INFORMATION
AREA: 155 m2
PROJECT SCOPE:
Design of exhibition space, work supervision, study of product.
Design furniture: conference table, desks, shelves, pedestals, bases, exhibiting and planters.
MATERIALS USED:
Lacquered mdf, laminate, iron, lacquer, paint, and props.
PHOTOS: Nacho López






The showroom consists of a current space, alive and changing, it becomes an effective tool of communication for the brand.
To achieve this, they have distributed the space and the different collections through suspended ceiling, panels, pallets, and “architectural cubes” in the form of volumes, semi-open, which allow the customer to interact with the product.
For decoration, we have used the walls covered with curtains, geometric shapes painted on the walls and floors to provide an atmosphere of fresh and natural.
PROJECT INFORMATION
AREA: 155 m2
YEAR OF EXECUTION: 2019
SCOPE:
Design of exhibition space, work supervision, study of product.
Design furniture: conference table, desks, shelves, pedestals, bases, exhibiting and planters.
MATERIALS USED:
Lacquered mdf, laminate, iron, lacquer, paint and props.
PHOTOS: Nacho López

