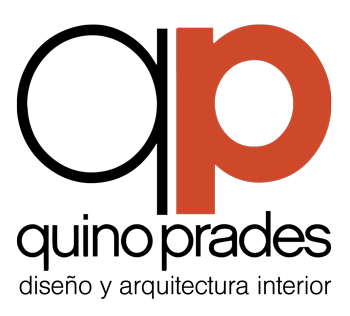Project Description
Interior design in housing of 110 m² in Alcora, Castellón.
For this project it was a home completely clear, in the center of the town.
The goal was to create a modern space with style, without sacrificing comfort and warmth.
With this purpose, we created two areas are clearly differentiated: a daily-use, comprehensive, and versatile, composed by a single space with floor to ceiling windows, in which the original pillars camouflage themselves visually, and where the natural light is the protagonist, and the other of the rest, with a master bedroom with a large dressing room, a guest room, and two bathrooms, connected by a small and functional mudroom.
The result is a house that is current, alive, and especially adapted to the needs and circumstances of clients, a young couple.
PROJECT INFORMATION
AREA: 110m2
PROJECT SCOPE:
Interior design, advice, and sale of materials and review of work.
Furniture design: a kitchen and counter space, walk-in closets.
MATERIALS USED:
Porcelain, ceramic, wood, Corian, paint and props.
BUILDER:
Coinproconstrucción SL
PHOTOS: Maria Rambla










Interior design in house of 110 m2 in Alcora, Castellón, spain.
For this project it was a home completely clear, in the centre of the town.
The goal was to create a modern space with style, without sacrificing comfort and warmth.
With this purpose, we created two areas are clearly differentiated: a daily-use, comprehensive, and versatile, composed by a single space with floor to ceiling windows, in which the original pillars camouflage themselves visually, and where the natural light is the protagonist, and the other of the rest, with a master bedroom with a large dressing room, a guest room, and two bathrooms, connected by a small and functional mudroom.
The result is a house that is current, alive, and especially adapted to the needs and circumstances of clients, a young couple.
PROJECT INFORMATION
AREA: 110m2
YEAR OF EXECUTION: 2019
PROJECT SCOPE:
Interior design, advice and sale of materials and review of work.
Furniture design: a kitchen and counter space, walk-in closets.
MATERIALS USED:
Porcelain, ceramic, wood, Corian, paint and props.
BUILDER:
Coinproconstrucción SL
PHOTOS: Maria Rambla

